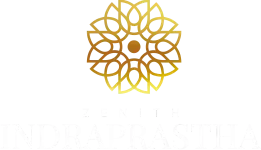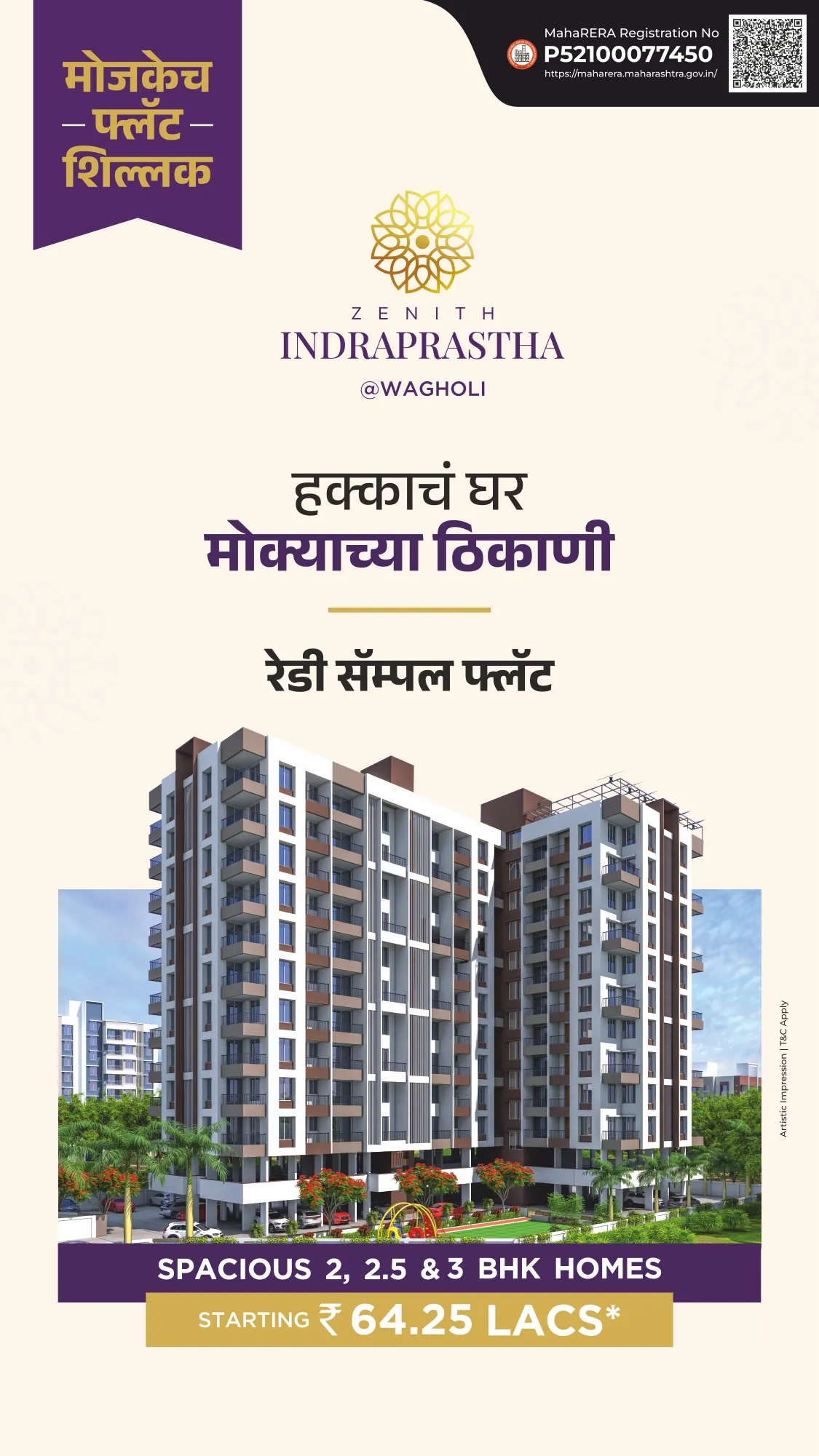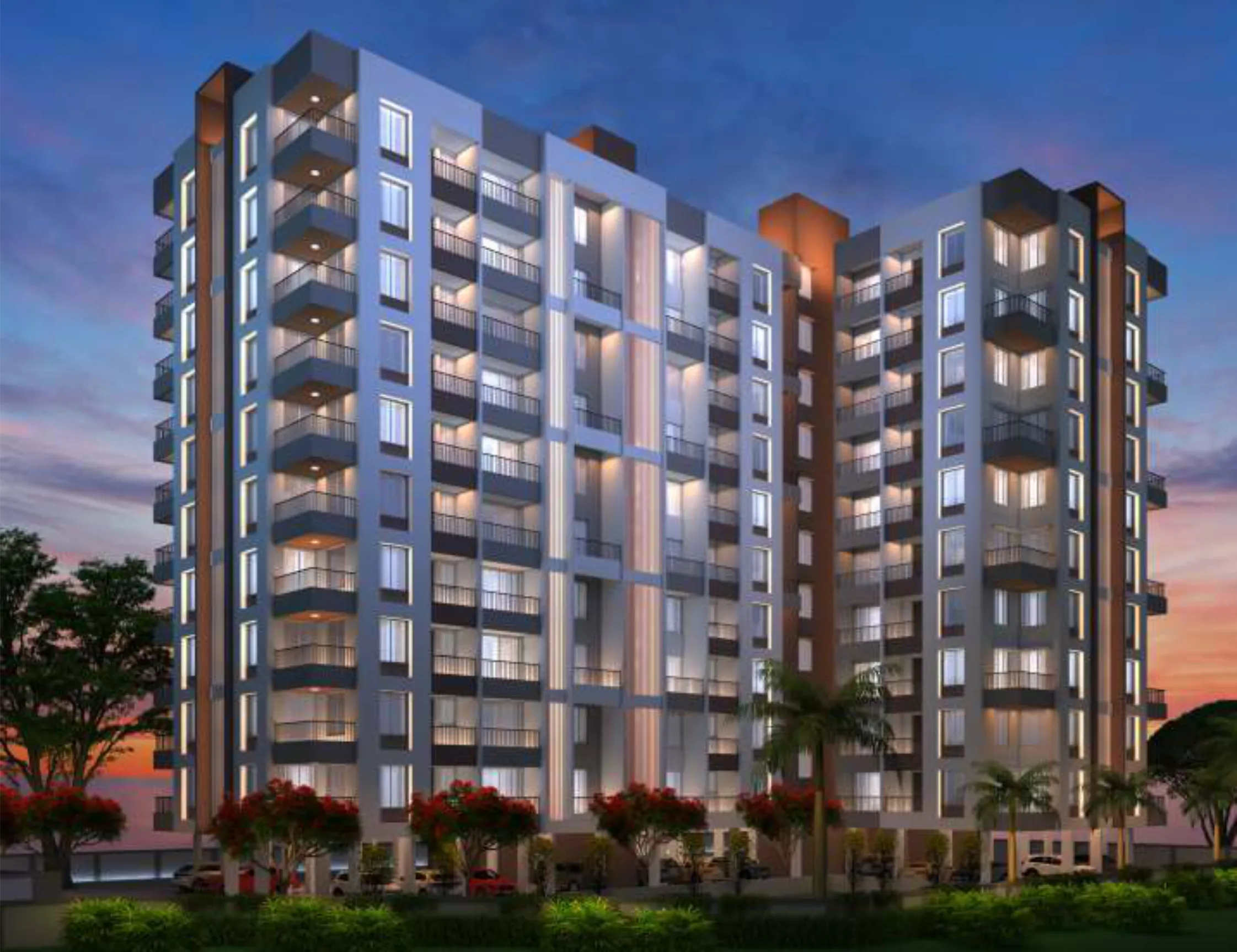
Amenities
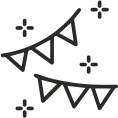
GARDEN/PARTY LAWAN

EV-CHARGING POINT (COMMON)

SEATING KATTA

GYM

MEDITATION DECK OR AREA

ARTIFICIAL LAWN

VIDEO DOOR PHONE BELL

MULTI-ACVITITY HALL

GENSET BACKUP FOR LIFT & COMMON AREA
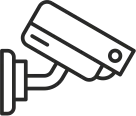
CCTV SURVEILLANCE IN COMMON AREA GENSET BACKUP FOR LIFT

SOCIETY OFFICE

ROCK CLAMP WALL
2 & 3 bhk Sample flat video
Specification

Structure
Earthquake-resistant RCC frame structure

WALLS & CEILING
All external and internal walls in 6" & 4" masonry AAC blockwork

FLOORING
Room-vitrified tiles and skirting in entire apartment

KITCHEN
Granite platform with stainless steel sink and single bowl

WINDOWS
Powder-coated aluminium sliding windows with mosquito net three-track

PAINT
Internal walls with oil-bound paint
External wall with
waterproof paint

ELECTRICAL
Concealed electrification
Fire retardant copper wiring

TOILETS
Concealed plumbing with high-quality sanitary ware & chromium plated fittings and fixtures

DOORS
Elegant sunmica finish main door with frames and premium quality accessories

LIFTS
Two material lifts
Two passenger lifts
Floor plan
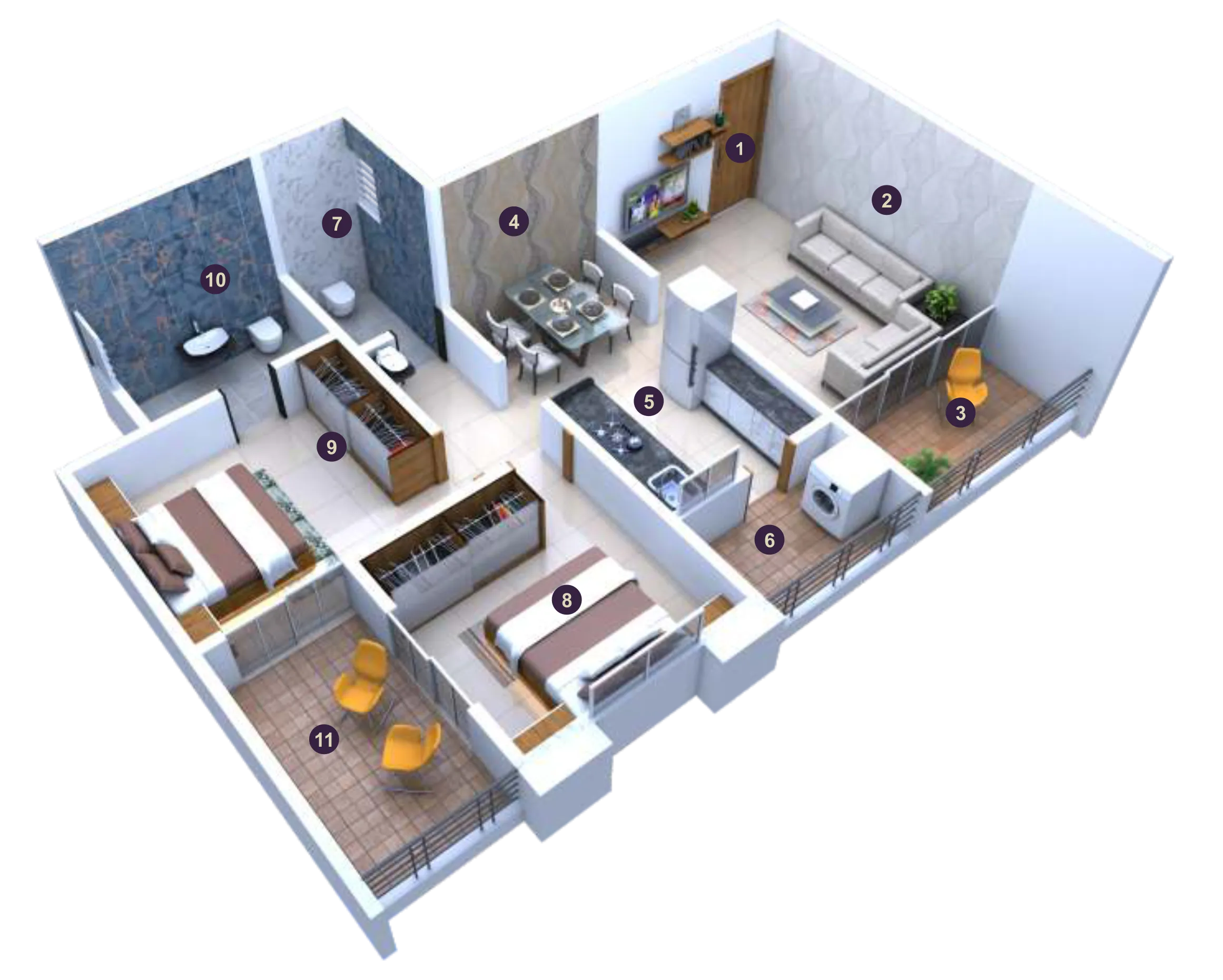
2 BHK 774 sq.ft
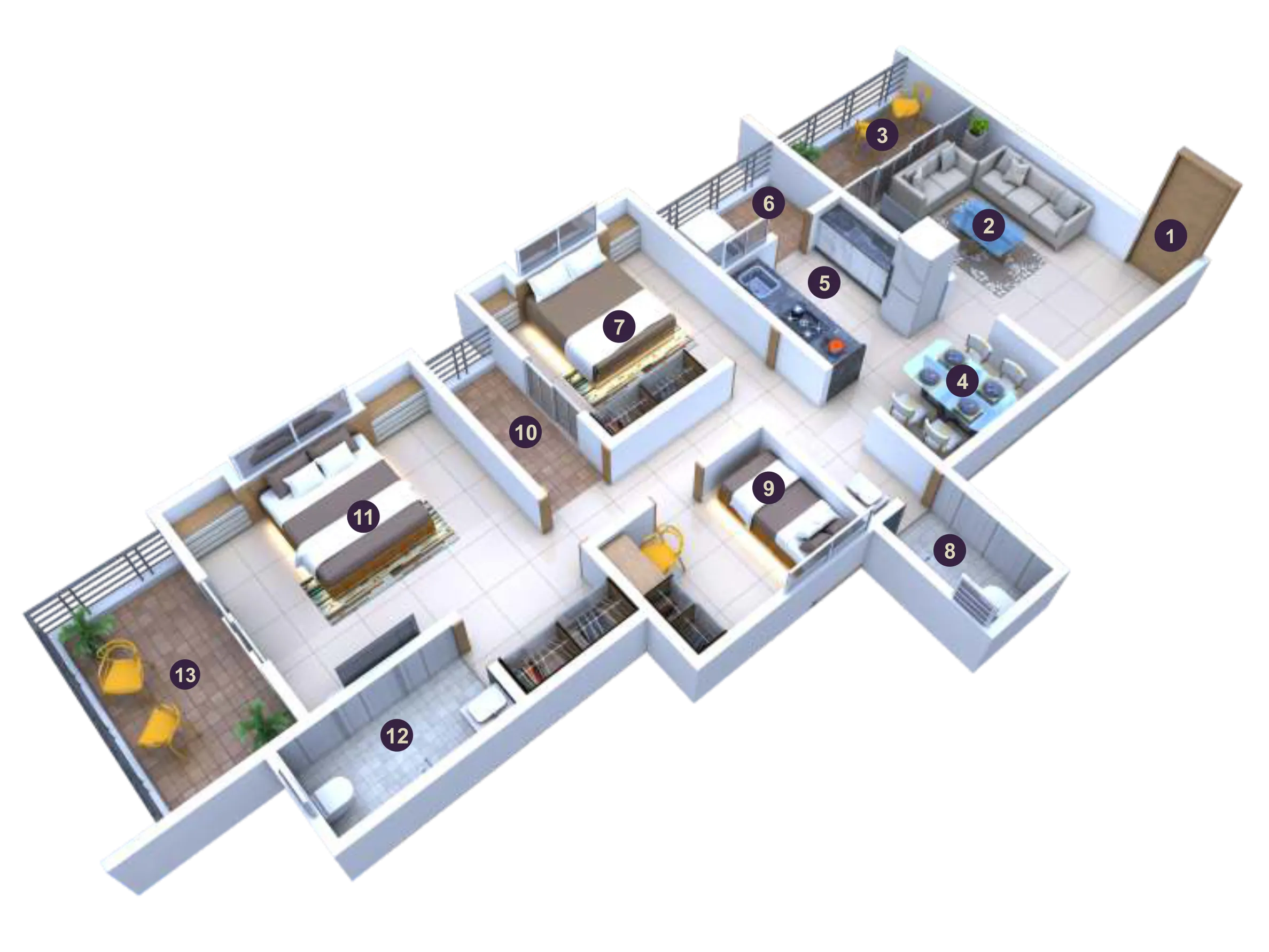
2.5 BHK 977.69 sq.ft
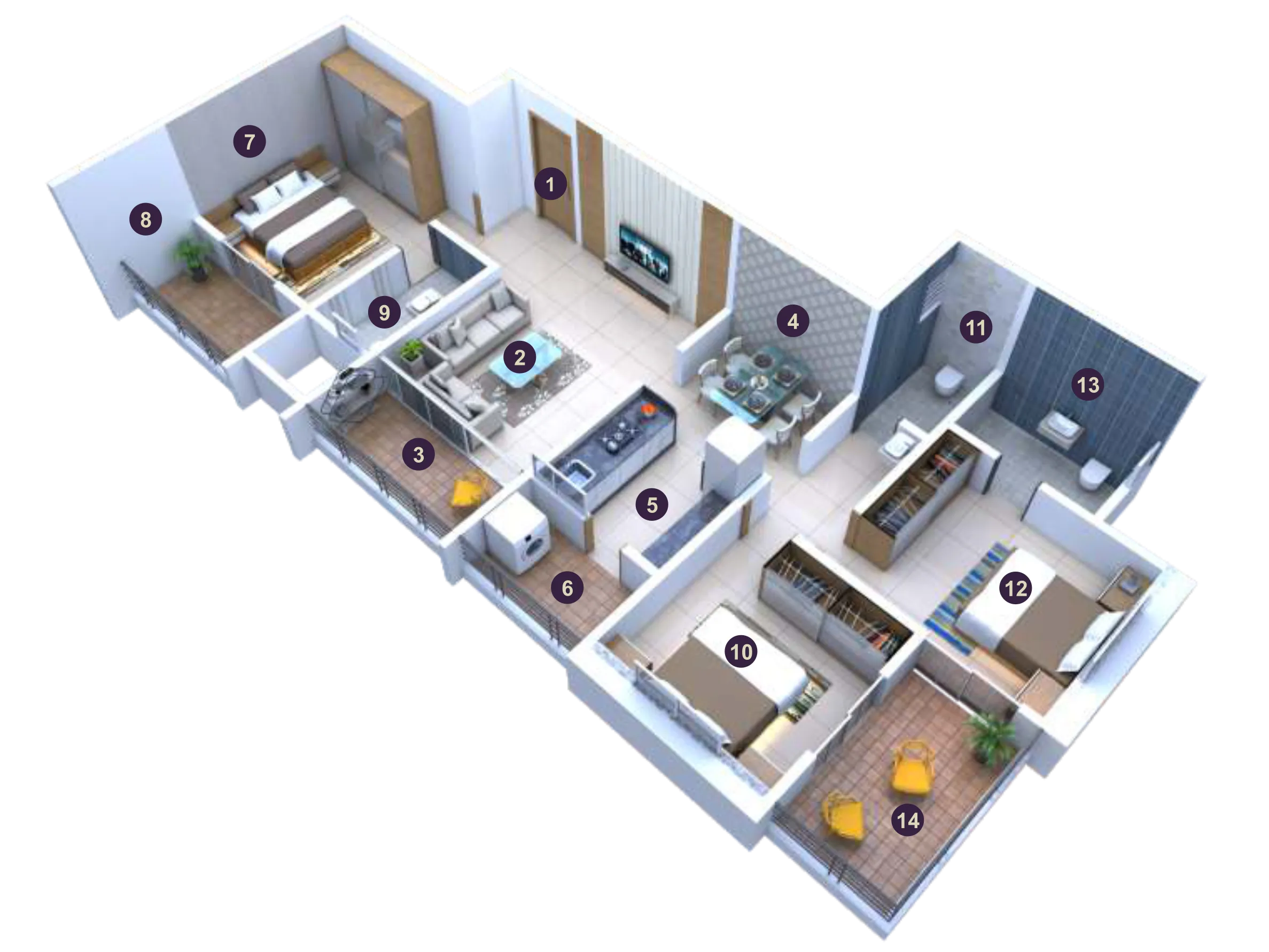
3 BHK 1044 sq.ft
Gallery
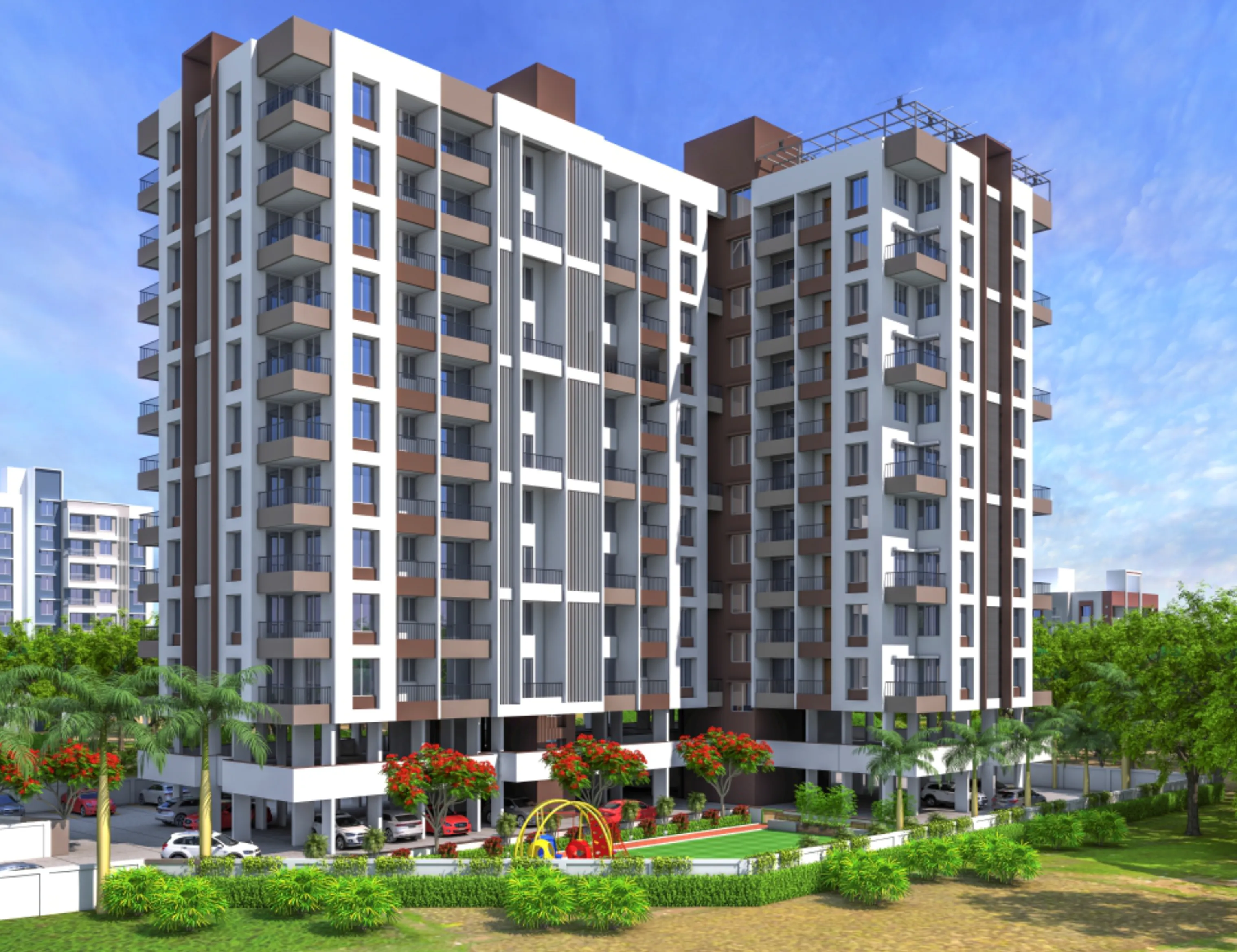
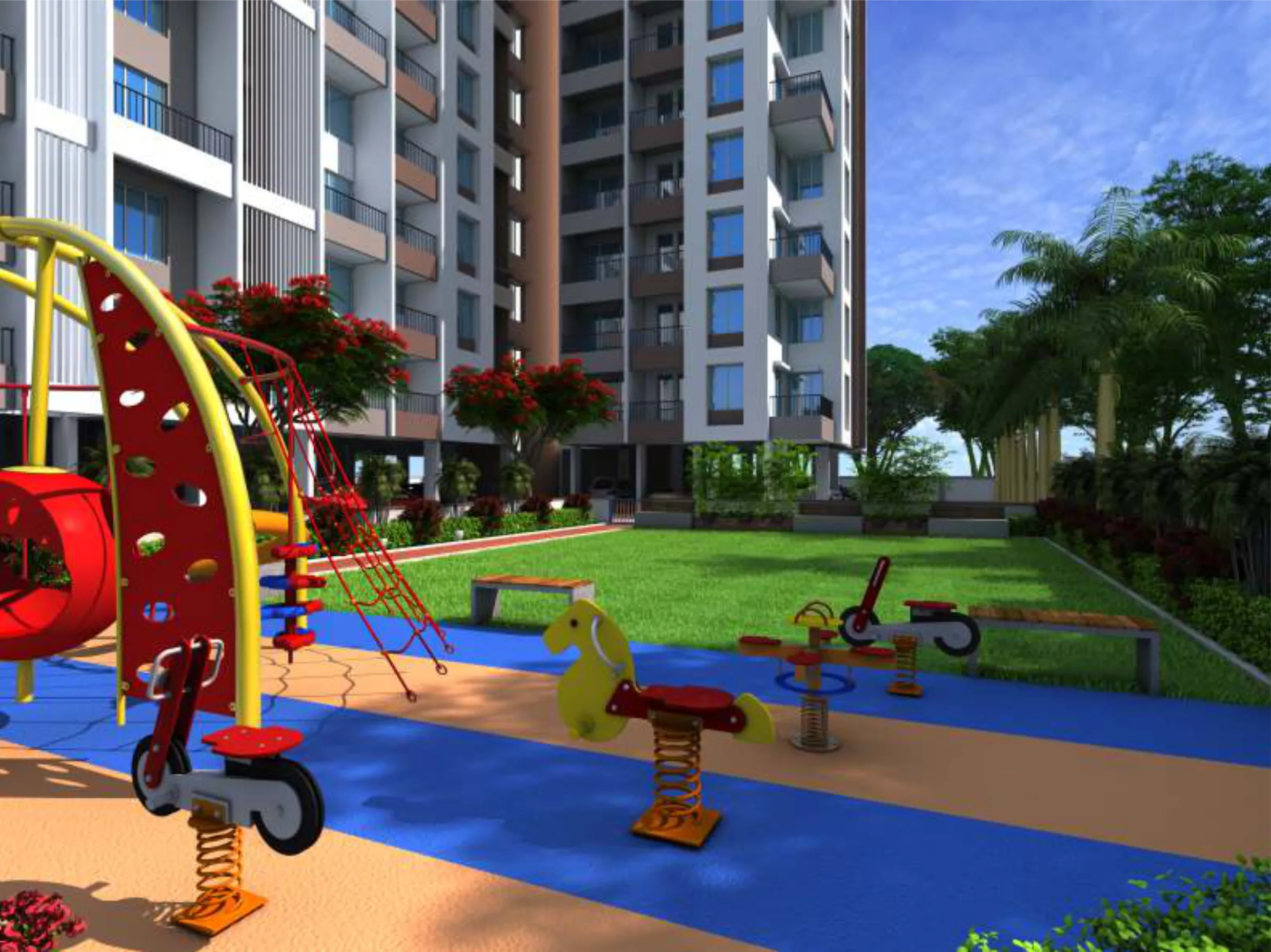

Location Of the Project
COntact us
Site Address : Opposite of Nayara Petrol Pump, Kesnand Road, Near PMT Stop, Wagholi, Pune 412207
call us : 7767000987
email id : sales@zenithbuildcon.com
